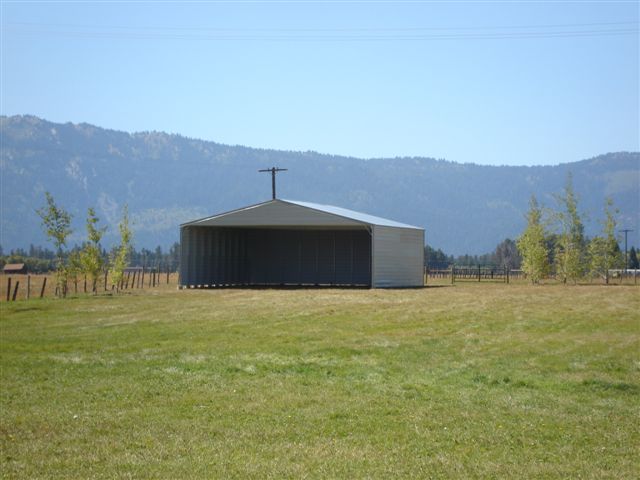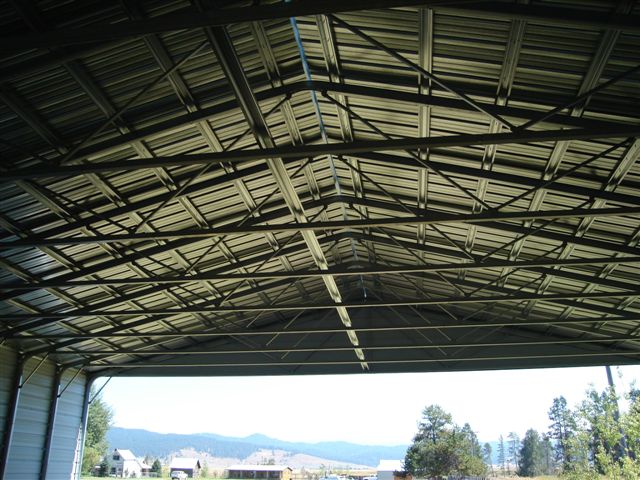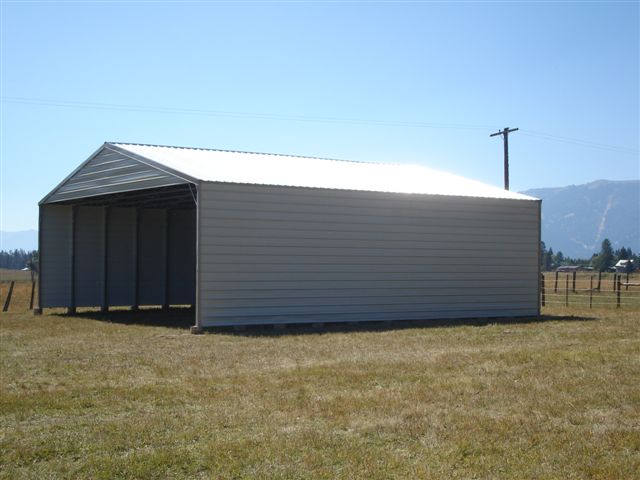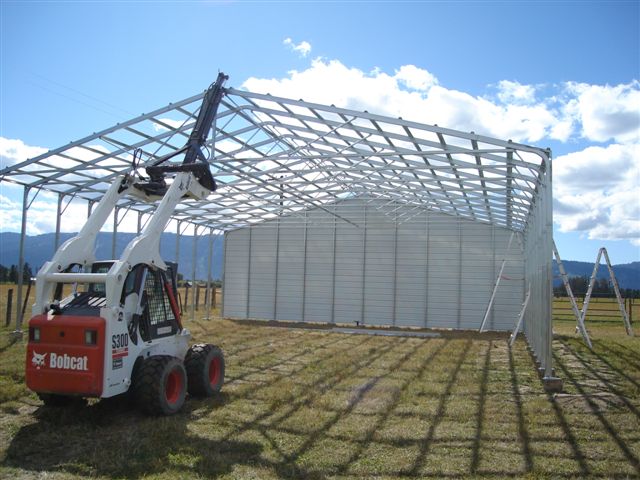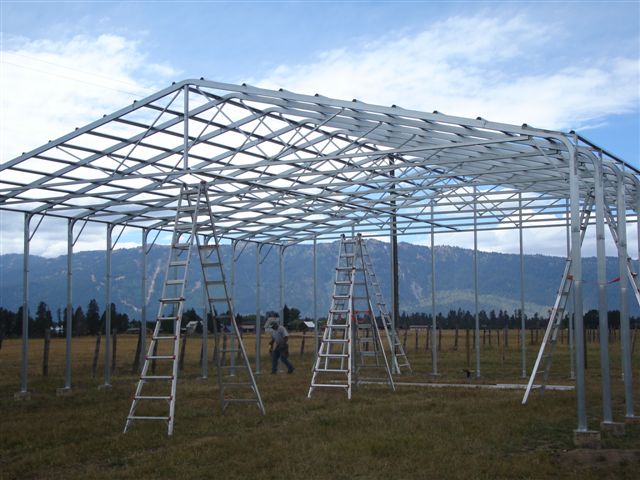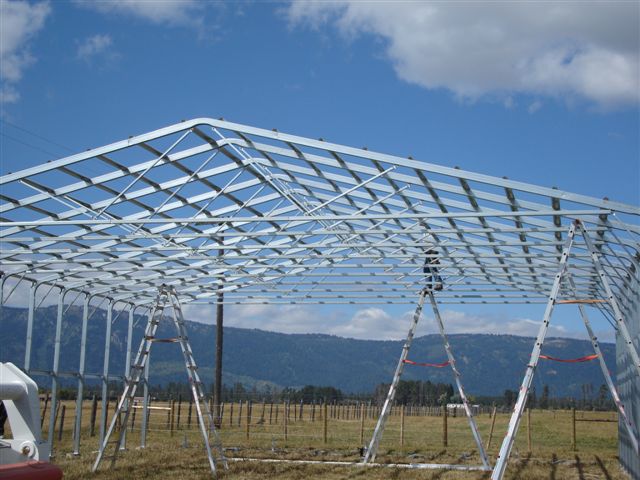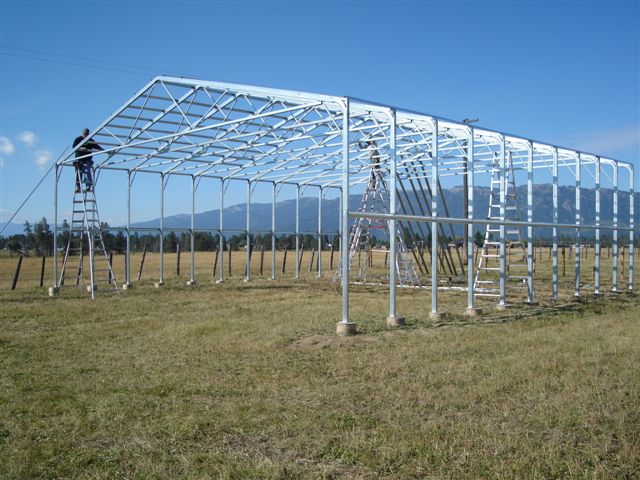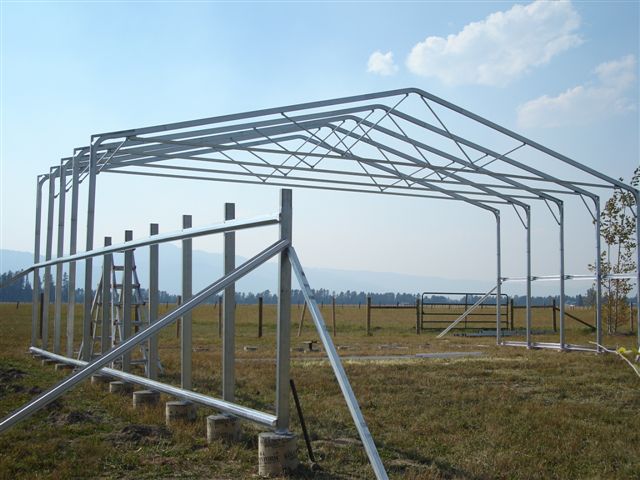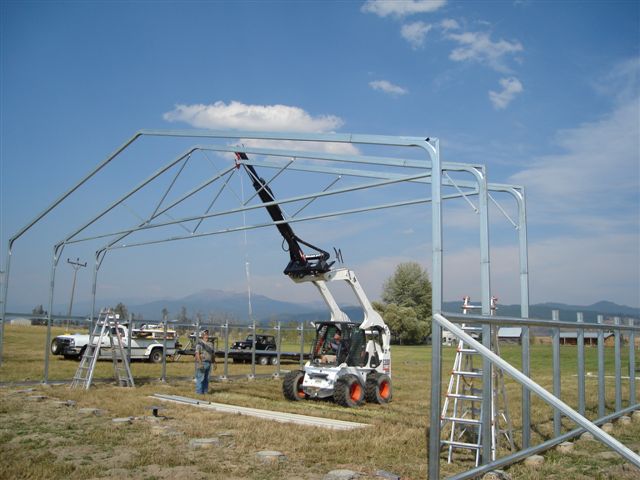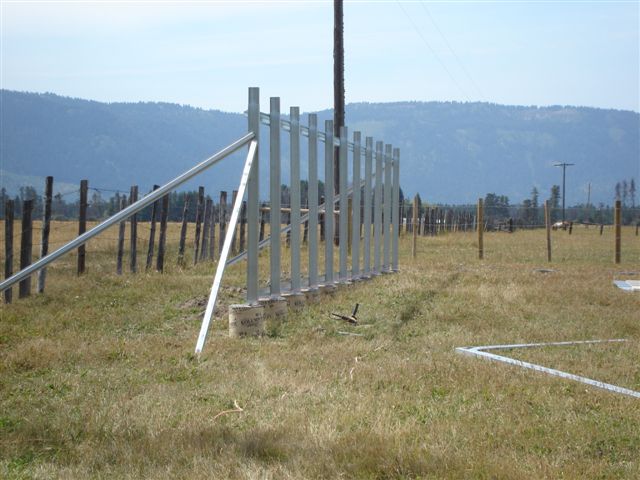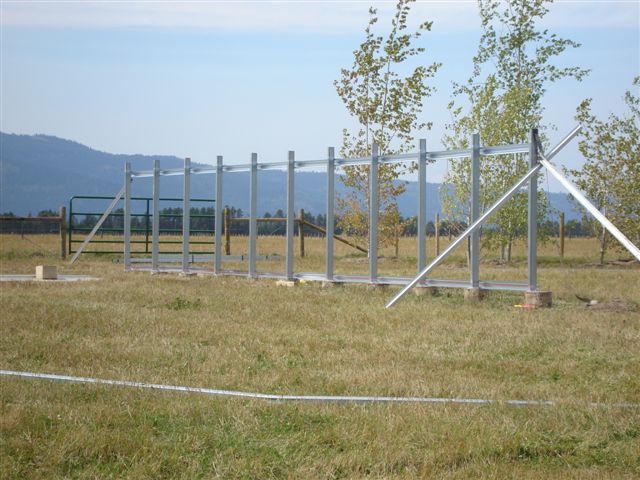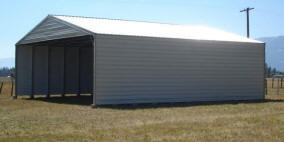The Building Systems program for 40’ wide structures is offered in complete frame packages (with or without sheeting) and as individual frame components. With the strength and durability of the VersaTube Steel Building framing system, backed by engineering, combined with growing demand for a larger building solution.
Framing System Package
Framing for the 40’ wide clear span building system is comprised of 2” x 4” 12 GA and 14 GA galvanized FLO-COAT steel tubing. There is no base rail used with this framing system. The truss member side post is plate mounted for attachment directly to a concrete foundation, footer or pier. A minimum 5” long x 5/8” diameter expansion bolt is required to anchor the plate on each leg. Sidewall heights available prior to any on-site fabrication are 8’, 10’, 12’, 14’, and 16’. Height extensions used in the erection of a 8’, 10’, 12’, 14’, or 16’ tall structure are fabricated using 12 GA 2” x 4” tube.
Truss Brace
The 40’ wide truss brace consists of a 2” x 2” 15 GA horizontal member with four (4) 1” x 1” 16 GA web members. These braces are required on all inside trusses to achieve the roof loads stated in the enclosed engineering summary. Included in the engineering results is the use of a knee brace (1” x 1” 16 GA). Depending on snow load requirement, not all situations will require the knee brace on this unit.
Door & Window Options
If ordering a single complete 40’ wide package, with or without sheeting, the framing for one standard pedestrian door opening is included. However, additional door and window openings, as well as custom enclosures, are available at an additional cost.
Sidewall Door Openings
Sidewall openings have been engineered to accommodate openings up to 10’ wide. Typical sidewall doors are 8’, 9’, or 10’, 12’ wide. A special door header, door jams, and eave posts have been designed to accommodate sidewall doors.
Anchoring
A 4” x 5” x 3/16” inch thick zinc-coated plate has been welded to the bottom of the leg members. This plate can be anchored to the concrete slab, footer or pier using a 5/8” diameter by minimum +5” long wet set anchor or wedge anchor.
Engineering
The frame package has been engineered at 40’ wide with sidewall heights of 8’,10’, 12’, 14’, and 16’. The engineering results are based on using minimum 18 GA hat purlin, approximately 3’ on center. All frames will have a web truss brace, in which additional web members may be required if a higher roof load is required.
WARNING: This structure and its manufactured components are engineered per the field drawings/instructions and engineering plans provided by VersaTube Steel Building Systems. The use of any framing components or materials in the erection of this structure that are not produced or provided by VersaTube Steel Building Systems could negatively affect the structural integrity and will void any warranty provisions. VersaTube Steel Building Systems is not responsible for any structural collapse or failure to perform resulting from additions, add-ons, or manipulation of non-VersaTube Steel Building Systems components and/or failure to follow approved field drawings.
Roofing/Siding/Trim
The standard metal package will include 29 GA 30-year warranty painted steel sheet metal panels, screws, and trim. The trim package includes corner trim, gable trim, eave trim, ridge cap, closure strips, and door/window trim. Self-drilling metal-to-metal screws and stitch screws are included. Colors must be selected for the “SIDING” and the “ROOF & TRIM”.
Product Features and Benefits
The product can be marketed as an easy-to-assemble all-steel building or as an installed product (if provided). A few of the key features and benefits are as follows:
- Easy-to-read field drawings for customer or contractor erection crew
- Slip-fit swaged frame connections allow for easy assembly of truss system
- Accommodates future length expansion (You’ll never outgrow it!)
- Utilizes rust resistant galvanized steel tubing
- ncorporates recycled steel (67% of all steel is recycled)
- No termites, warping, twisting, etc. associated with wood packages
- Compact packaging allows for easy loading and unloading
- Can be mounted to slab or footing (no post holes required)
